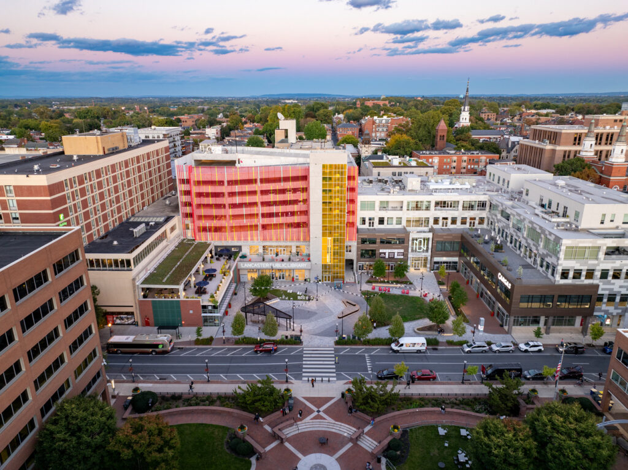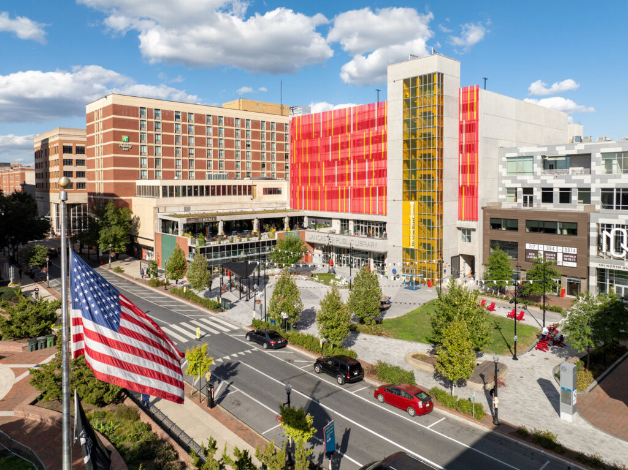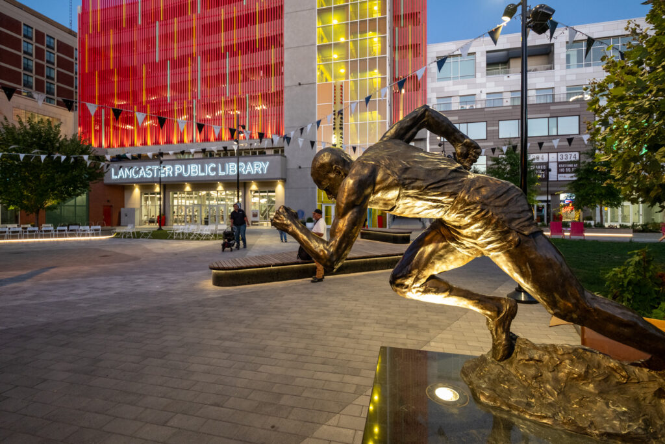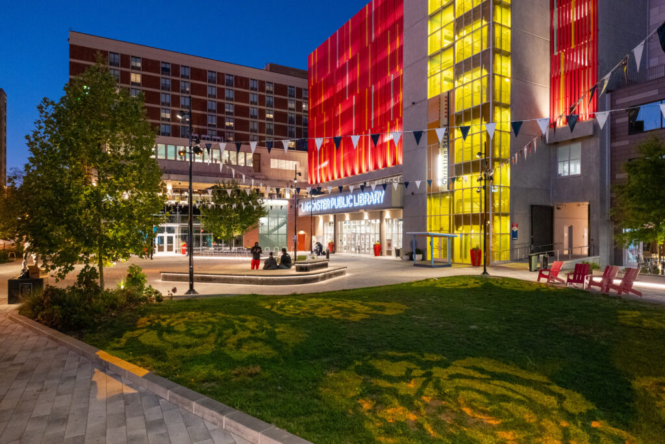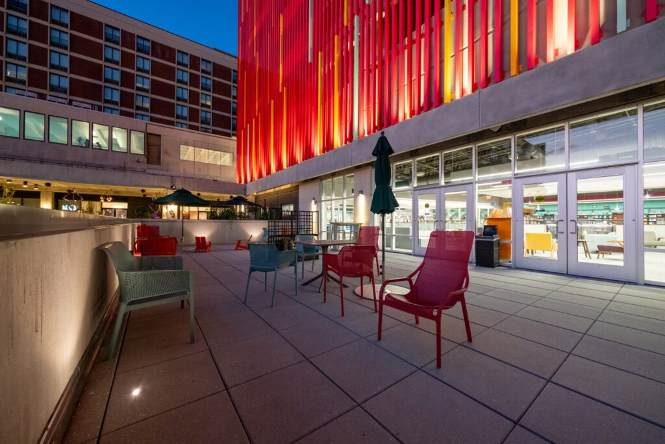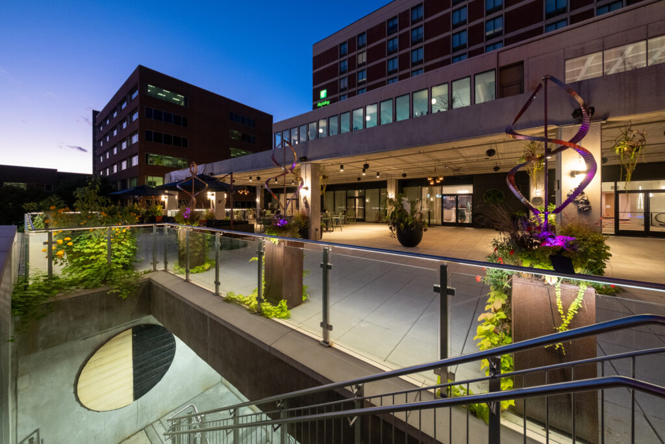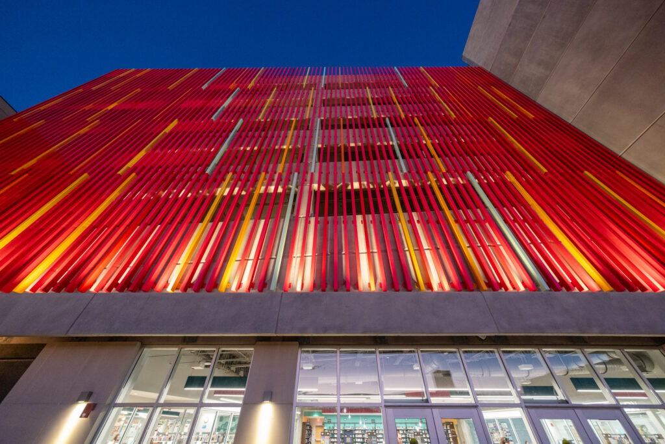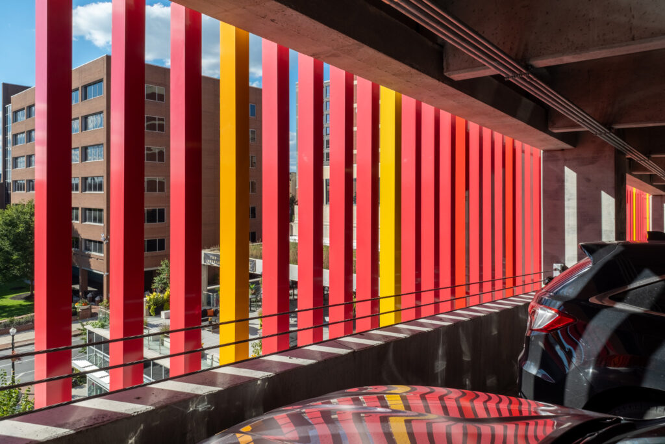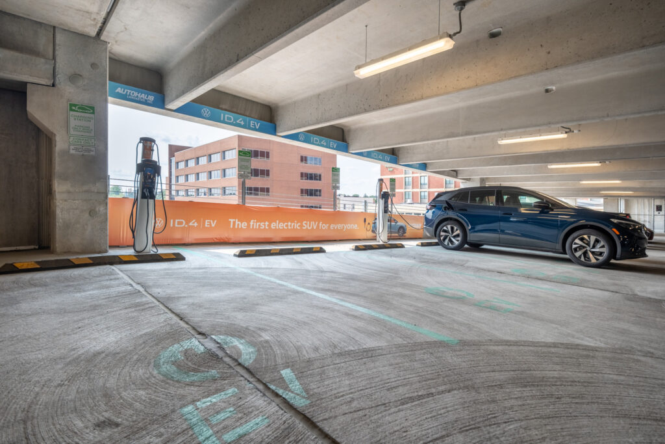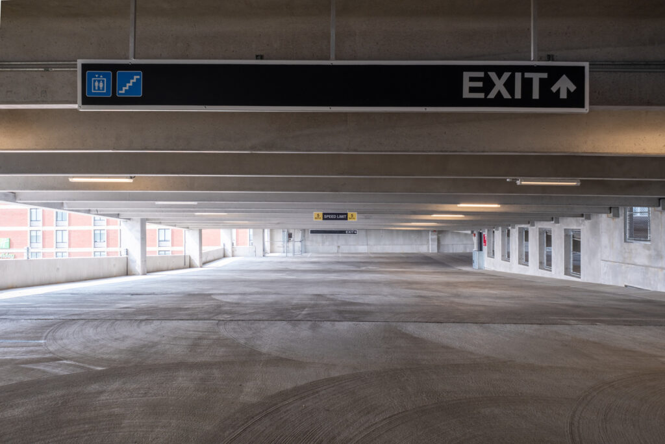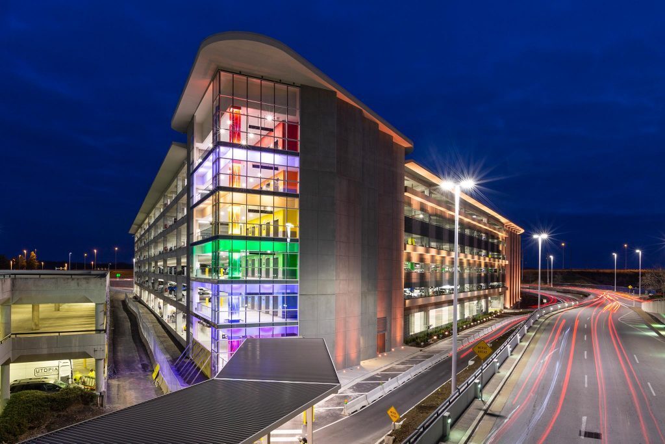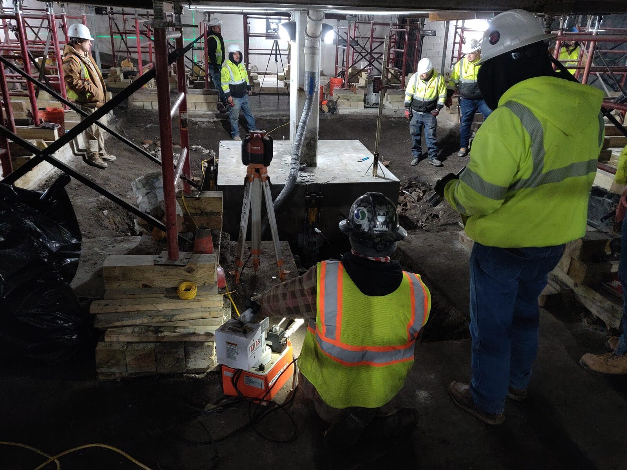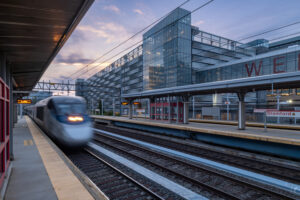
Christian Street Parking Garage
Location
Lancaster, Pennsylvania
Services
- Functional design
- MEP engineering
- PARCS consulting
- Structural design
Project Features
- Two-story public library
- Retail space
- 360 spaces on seven levels
The Christian Street Parking Garage is part of an innovative urban redevelopment project in downtown Lancaster, intended to enhance community interactions and catalyze urban revitalization.
The project includes a modern two-story public library and retail space, an open-air rooftop restaurant, indoor open play space, and a community plaza with seating and hardscaping.
The garage’s facade features the “New Lancaster Rainbow,” a work of public art made from more than 450 polychromatic aluminum tubes. This polychromatic feature pays homage to the legacy of Olympic gold medalist Barney Ewell and represents inclusivity and unity.
The 360-space, seven-level garage sits above the library and is integrated between two existing buildings. Walker designed the garage with a waterproof roofing membrane to protect the library below, and with noise-control considerations for the surrounding buildings.
Walker’s services included functional consulting and design, structural and MEP engineering, and PARCS consulting. A license plate recognition system and the option to pay by QR code enhance the customer experience.

