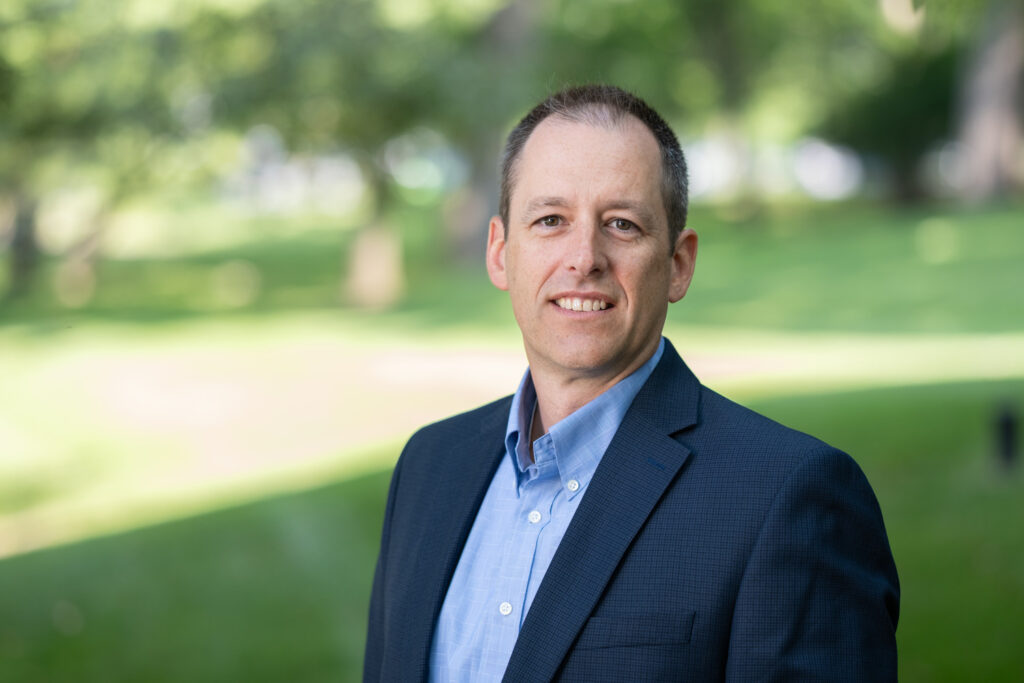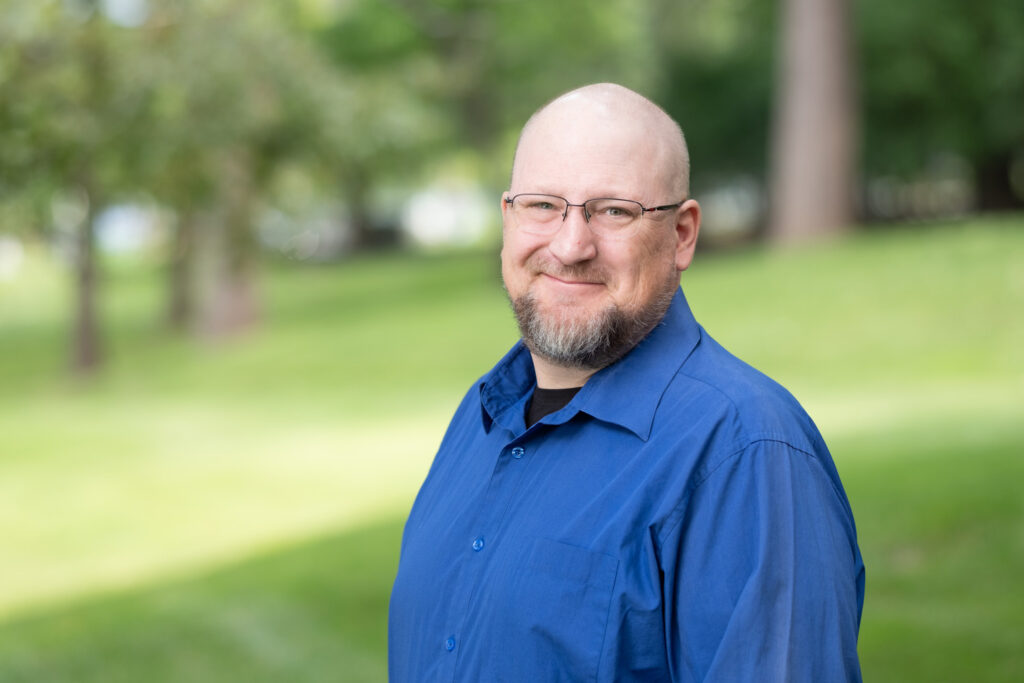
James Pudleiner
Vice President/Managing Director
Leesburg, Virginia
Needing a new garage for both patients and visitors due to the hospital's recent expansion, this 765-space cast-in-place structure is designed to integrate seamlessly with the existing surface lot layout and traffic patterns on campus. The project is designed to accept a PARCS system for future control and a pedestrian bridge connecting the garage to the new patient tower. Passive security features, LED lighting, and wayfinding throughout the garage provide patrons with a secure facility that improves pedestrian and vehicular egress.

