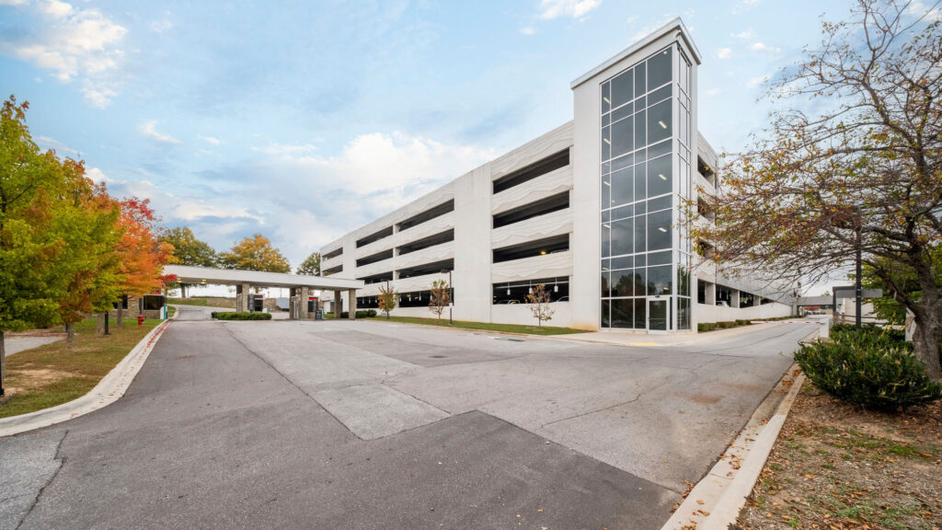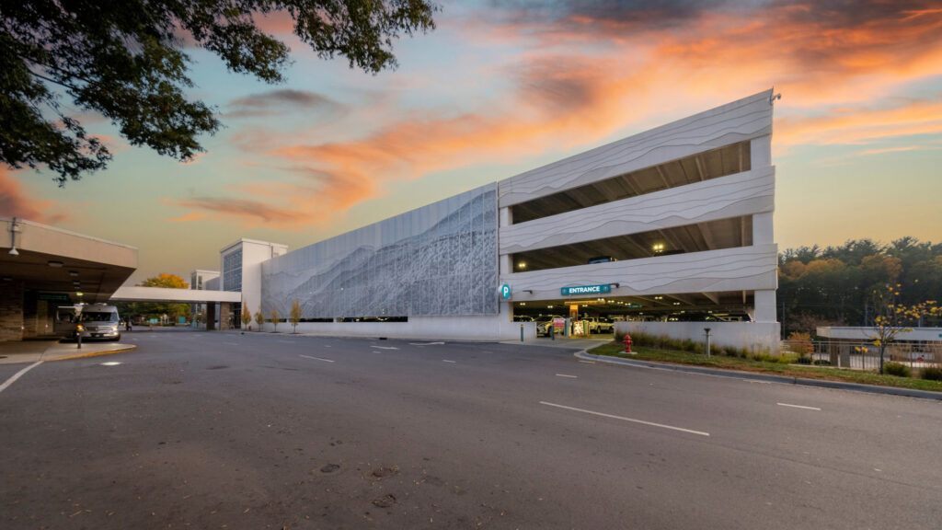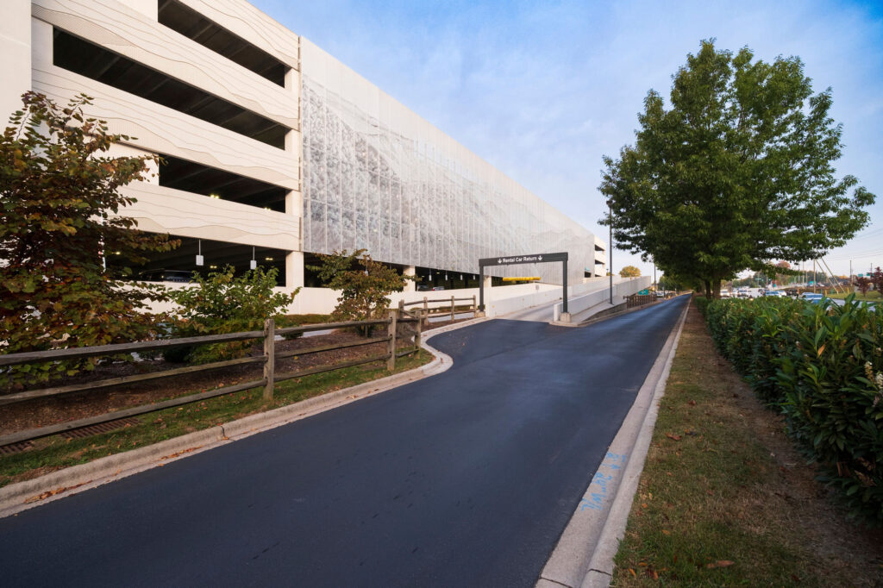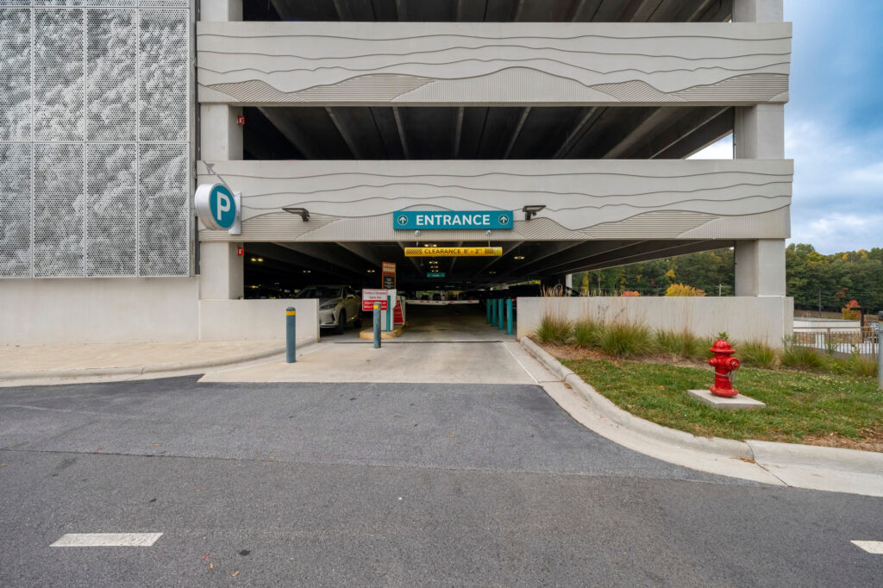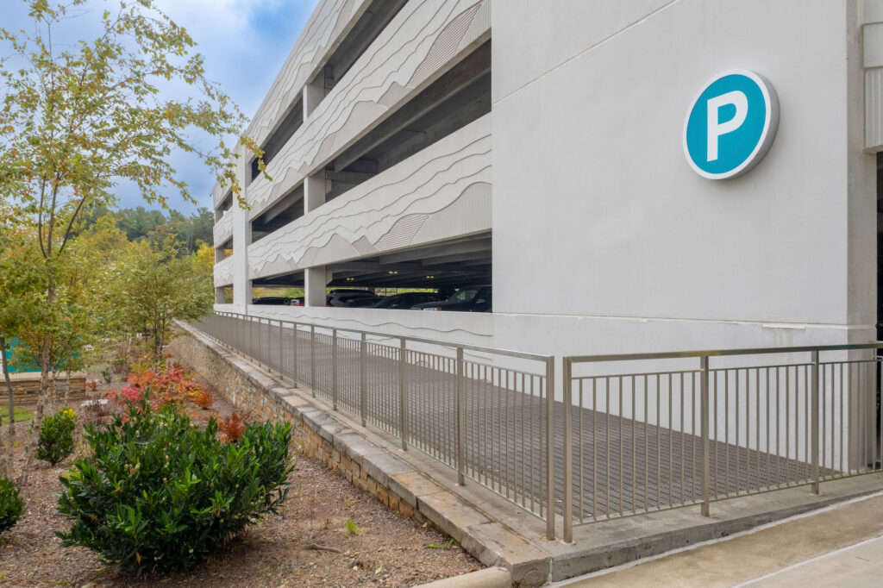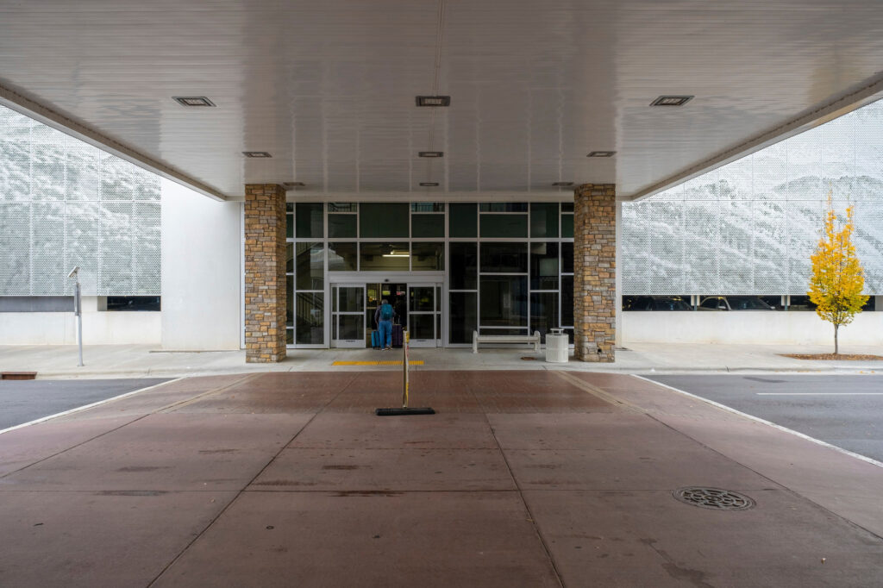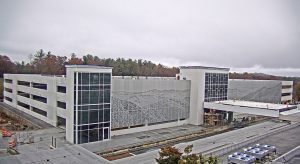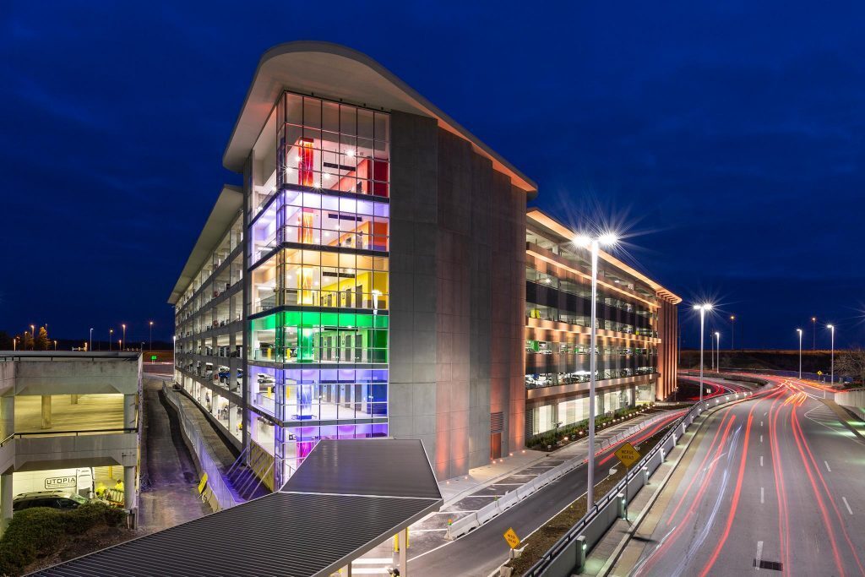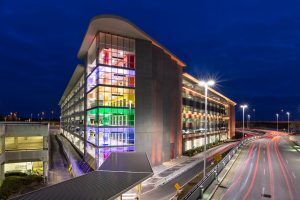
Asheville Regional Airport
Location
Asheville, North Carolina

Walker Consultants worked with Gresham Smith to design a new parking structure for the Asheville Regional Airport (AVL). Walker provided landside planning, financial analysis, functional design, and structural/mechanical/electrical/plumbing engineering for this 1,305 space, 5-level precast pre-stressed concrete structure. The ground floor contains 230 spaces for rental car ready/return with a separate access ramp. The upper four levels are for public parking. A steel-framed canopy provides covered pedestrian access to the terminal. The facade features a custom-perforated metal-screen wall with an image of the surrounding Blue Ridge Mountains, as well as precast panels with a mountain design.
