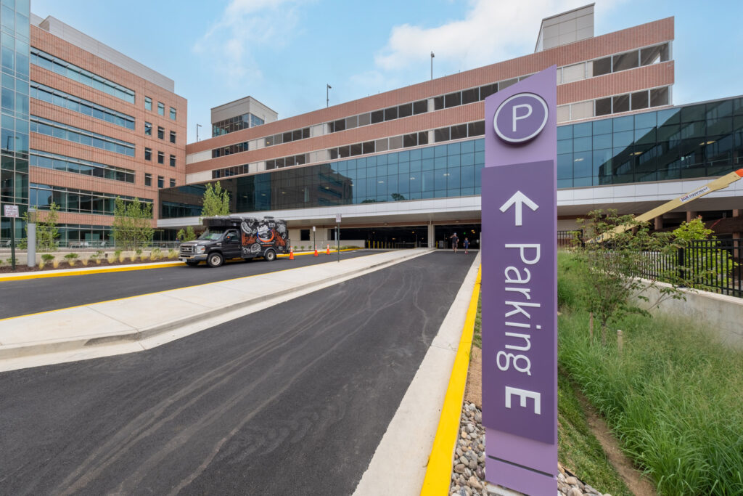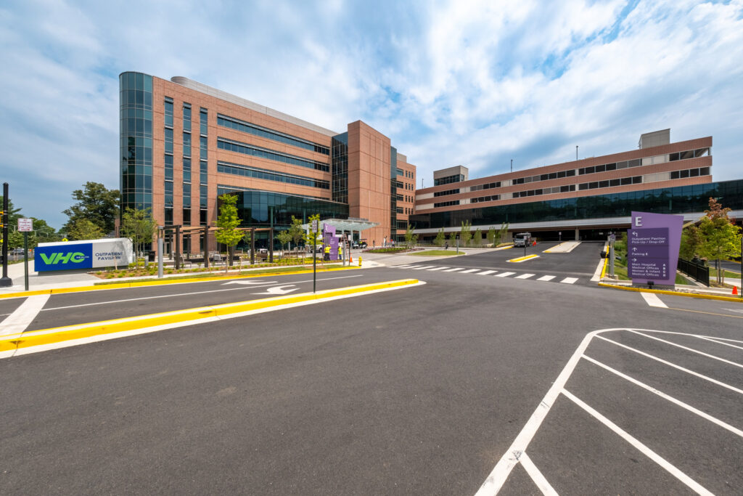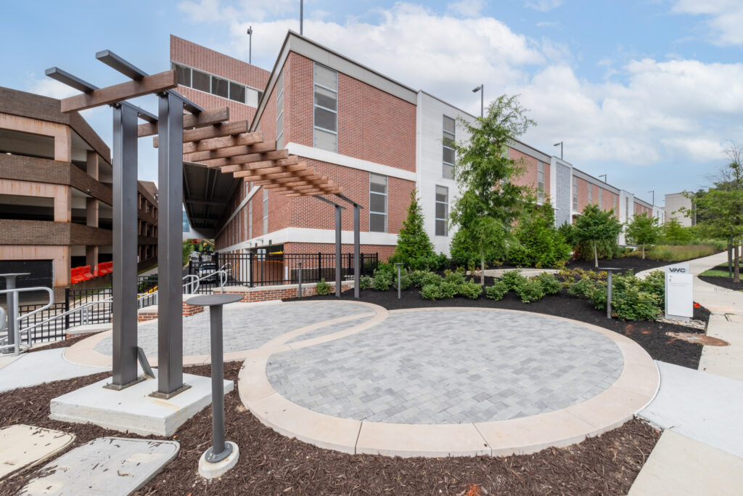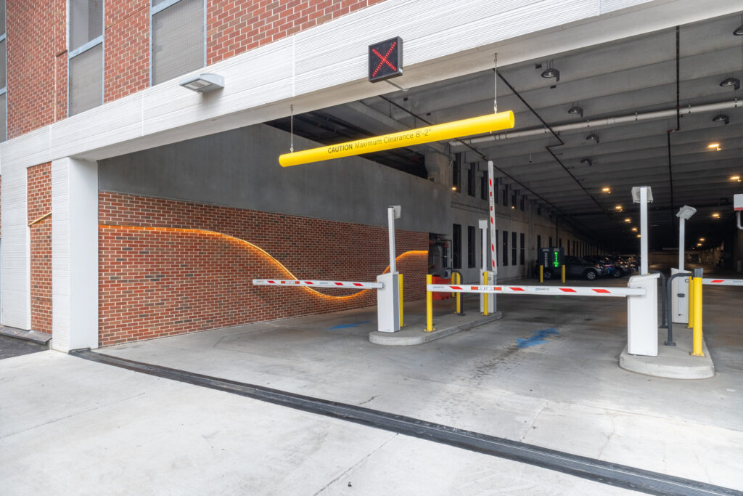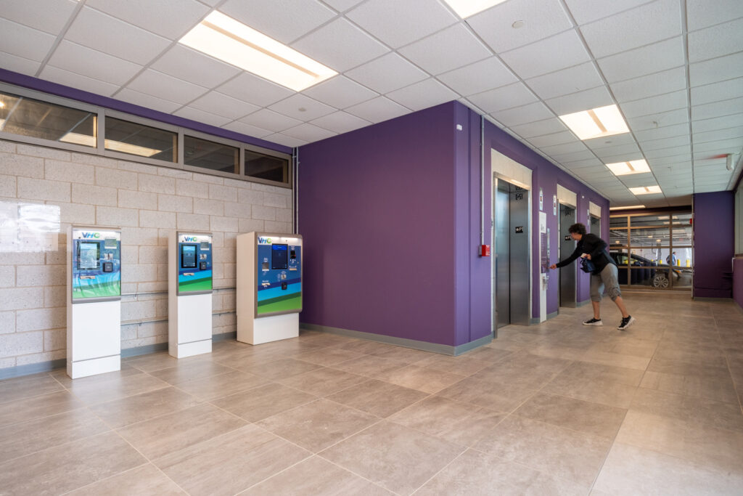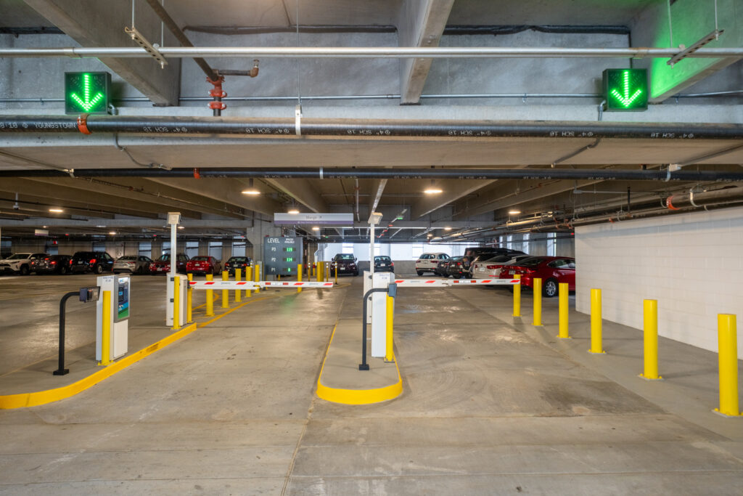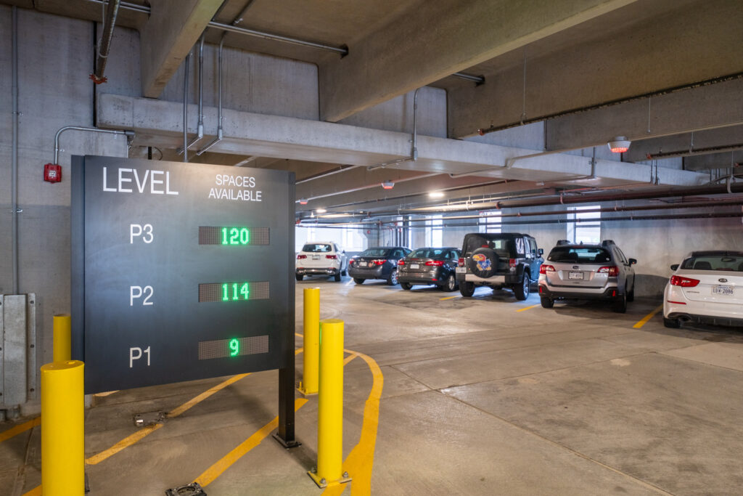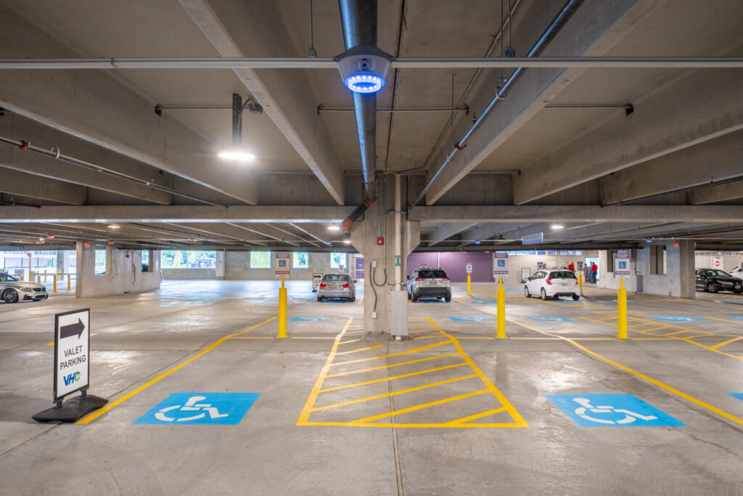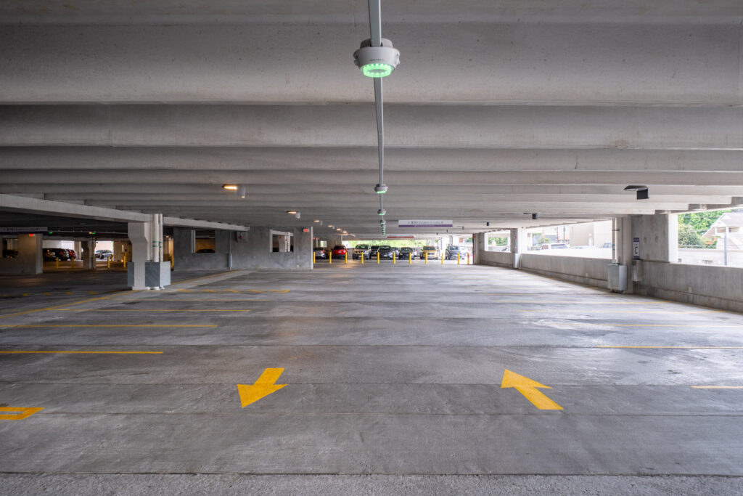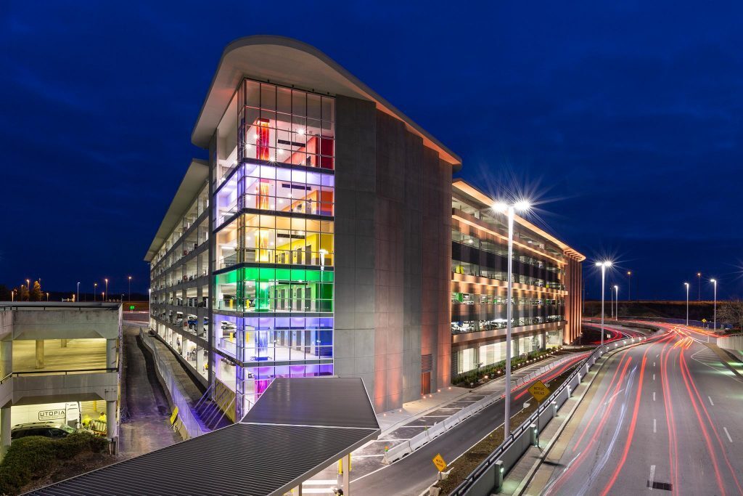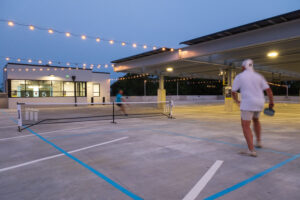
VHC Health
Location
Arlington, Virginia
Services
- APGS and PARCS design
- Architectural detailing
- Engineer of record
- Functional design
- Structural and MEP engineering
Project Features
- Precast concrete structure
- 1,650 spaces on nine levels
- Three levels below grade
- Separate circulation systems
The hospital and design team paid close attention to the functional design of the garage. The patient and visitor parking features wider stalls for a more generous experience, as patients and visitors of a hospital are often distraught or have more critical issues on their minds. The visitor parking is controlled by gates and uses pay-on-foot machines that are available on all levels. The parking access and revenue control system (PARCS) accepts prepaid QR code transactions. A single-space automated parking guidance system (APGS) directs visitors to an open space. The elevator lobbies on visitor levels are fully enclosed for comfort, and the new pavilion building is connected by a conditioned corridor. The employee and physician parking areas are controlled by proximity card readers that use hospital ID cards. These areas feature an APGS that displays open spaces per level. A secure bike room provides space for 40 employee bikes. A loading dock and back-of-house corridor within the garage provides service access to the new outpatient building. The parking ramp for the patients and visitors and the speed ramp for the employees are located at the ends of the garage to maximize the contiguous flat floor parking. This makes it easier for users to see their destination, which enhances pedestrian wayfinding. It also allows users to see and be seen, which improves passive security.


Jason Gross, PE, LEED AP

